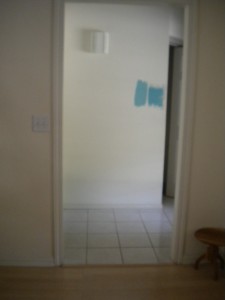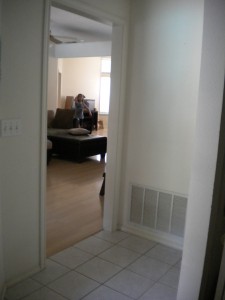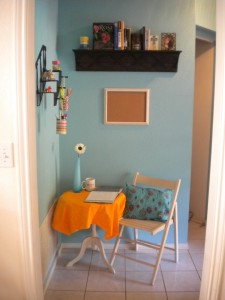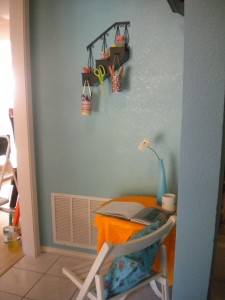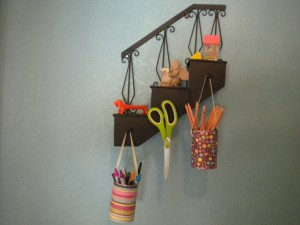I have a small area between the living room and the master bed room that is just wasted space. It’s only about a 4×4 foot space. It’s a bright area; light comes from the living room, plus there is an outside door in that tiny space as well. Since I moved here, that space has stumped me. I hate wasted space!
One day I was thinking about how nice it would be to have a space I could sit and drink my tea and look out at the birds in the back yard. It would also be nice to have a little area to read, write letters, be inspired (I know, I want a lot of things). Could I make all that in that little 4×4 foot space? Could I make a mini-sunroom, work space, creative nook, and reading area? I could try!
I worked on it all day today, and I have to say that I’m really happy with my new space. Not only did I get all the things I wanted out of this space, I also made homes for things that didn’t have a home before:
*I added space for several books on the new shelf. On a side note, that shelf came from Hobby Lobby and I got it half off so it only cost me $22.
*I added a space for colored pencils, pens and other office supplies. The step shelf also came from Hobby Lobby and was also half off so I paid $10 for it.
*I used a chair that has been in my garage for 2 years.
*I used a table that came from outside. The paint was worn so I made an easy table cloth.
*I used an old picture frame to make a cute cork board.
If you’d like to see how I made the cute little pen/pencil holders go to my “Make It” section! You’ll also see how I made the cork board.
In case you’re wondering “Hey! What’s that white thing hanging on the wall in the “before” picture and where did it go in the “after” picture?” That is my door bell. I hung the shelf directly under it and put a book in front of it to hide it. Pretty clever!
You may also be wondering who that person is in the back ground of the “before” picture. That is my daughter – I have no idea how she sneaks into some of these pictures!
